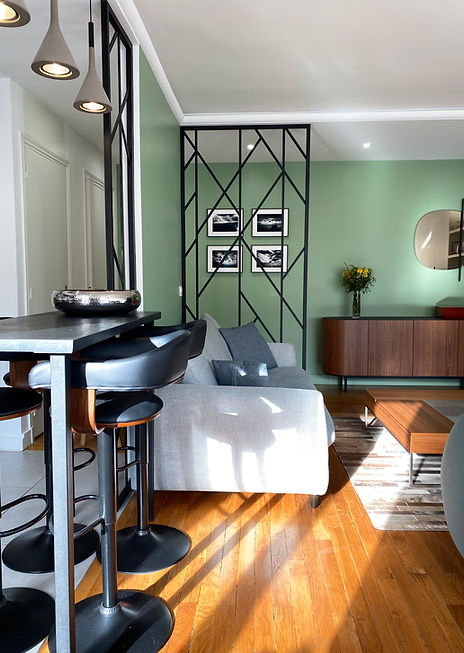
MAKEOVER OF A PARISIAN APARTMENT
MILANO PROJECT
This family turned to Perspectives Architecture & Design because they were struggling to define the different spaces in their main room: the entrance, living area, kitchen, and dining area were completely open. Additionally, the lack of identity and personalization in the decor, with plain white walls, prevented the creation of a warm and harmonious atmosphere. Lastly, there was no extra space for quick family meals or enjoying a drink with friends.
The goal of this decoration project is to delineate the various functional areas without closing off or partitioning the space. To achieve this, Perspectives Architecture & Design chose to play with different ceiling lights, colors, and lattice screens. In terms of interior decoration, we opted for a timeless, soft, and classic style, with rounded lines to soften the straight edges of the screens. The selected furniture breaks the straight lines and adds a touch of sobriety and elegance to the overall design.



Defining spaces in
interior decoration
Vous souhaitez repenser l’agencement de votre appartement à Paris ? Vous vivez dans un espace à réinventer, un intérieur à personnaliser, ou vous cherchez à harmoniser volumes, lumière et ambiance ?
Chez Perspectives Architecture & Design, nous imaginons des projets de décoration d’appartement parisien sur mesure : pensés pour durer, conçus pour vous ressembler. Qu’il s’agisse d’un appartement haussmannien, d’un duplex atypique ou d’un petit espace à optimiser, nous mettons notre expertise au service de votre qualité de vie.
Contactez-nous pour échanger sur votre projet, obtenir un devis ou programmer un premier rendez-vous. Nous serons ravies de vous accompagner dans cette transformation.

Defining spaces in
interior decoration
From the entrance, we aimed to guide visitors through their discovery of the space by using spots that suggest a natural pathway leading to the bedrooms. To delineate the living room, we chose LED lights to highlight the contours of the room.
The screen plays the most crucial role. It subtly separates the different spaces while suggesting a visual continuity. One part separates the entrance from the living room, while the other separates the kitchen from the living room.
Finally, to add a touch of color and personality to the entrance, we opted to paint a wall in almond green. This shade brings a note of freshness and dynamism, while creating harmony with the other decorative elements in the room.



A decorative element to give a unique identity
To give a unique identity to the room and avoid the impersonality of a typical Airbnb apartment, Perspectives Architecture & Design chose to create a custom element instead of opting for standard wooden cladding. We envisioned a tall, slender screen with a frame only three centimeters thick and interior lines measuring two centimeters. The choice of metal was essential to ensure the durability of the structure, an important consideration given the presence of children.
The creation of this custom screen was the result of close collaboration with our clients, who actively participated in the brainstorming and design process. We regularly exchanged ideas to make proposals, gather their feedback, and incorporate their suggestions, ultimately designing a screen that perfectly met their expectations and needs. It is through this collective intelligence that we brought this unique and original creation to life, adding a touch of personality and character to the room.
We drew inspiration from Oriental motifs, particularly moucharabieh, to play with the interplay of shadows and light. However, the traditional moucharabieh did not address our design challenge, as it is intended to filter light while allowing air to pass through. Instead, we inverted the solids and voids, opting for lines rather than spheres and using obtuse angles to create a modern and dynamic visual effect.
The final result is a lightweight and airy structure, despite the use of heavy materials, that delineates different spaces while allowing light to flow through. This custom screen thus adds originality and personality to the room while perfectly meeting the needs and constraints of the interior architecture project.


Une inspiration orientale réinterprétée pour un design contemporain
To give a unique identity to the room and avoid the impersonality of a typical Airbnb apartment, Perspectives Architecture & Design chose to create a custom element instead of opting for standard wooden cladding. We envisioned a tall, slender screen with a frame only three centimeters thick and interior lines measuring two centimeters. The choice of metal was essential to ensure the durability of the structure, an important consideration given the presence of children.
The creation of this custom screen was the result of close collaboration with our clients, who actively participated in the brainstorming and design process. We regularly exchanged ideas to make proposals, gather their feedback, and incorporate their suggestions, ultimately designing a screen that perfectly met their expectations and needs. It is through this collective intelligence that we brought this unique and original creation to life, adding a touch of personality and character to the room.
We drew inspiration from Oriental motifs, particularly moucharabieh, to play with the interplay of shadows and light. However, the traditional moucharabieh did not address our design challenge, as it is intended to filter light while allowing air to pass through. Instead, we inverted the solids and voids, opting for lines rather than spheres and using obtuse angles to create a modern and dynamic visual effect.
The final result is a lightweight and airy structure, despite the use of heavy materials, that delineates different spaces while allowing light to flow through. This custom screen thus adds originality and personality to the room while perfectly meeting the needs and constraints of the interior architecture project.




