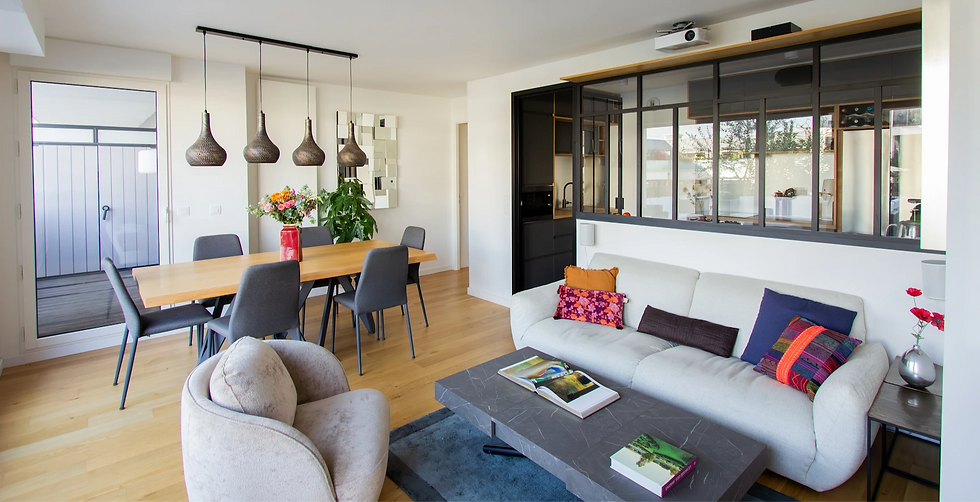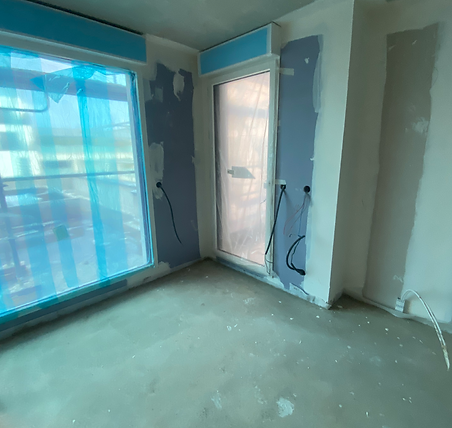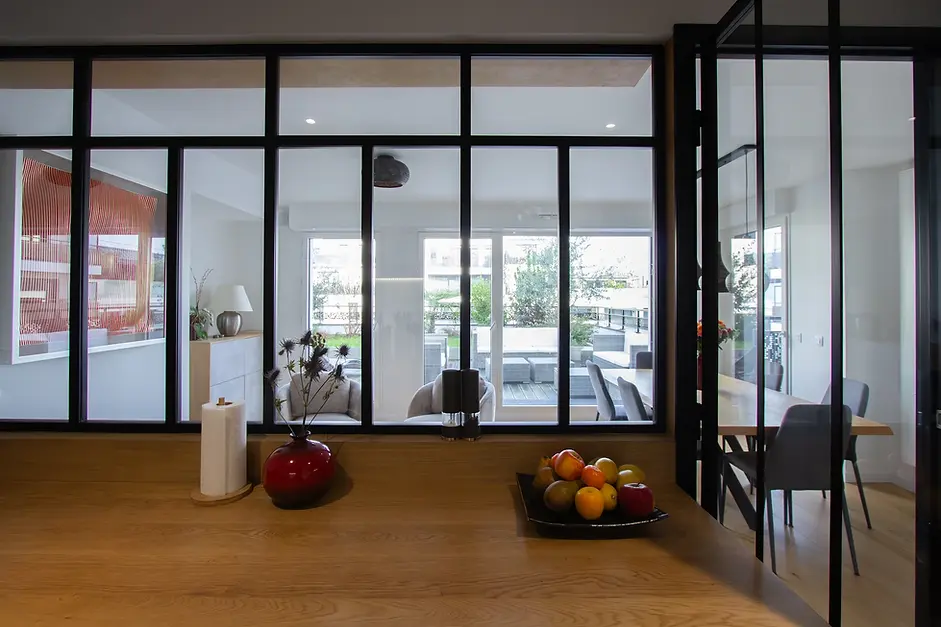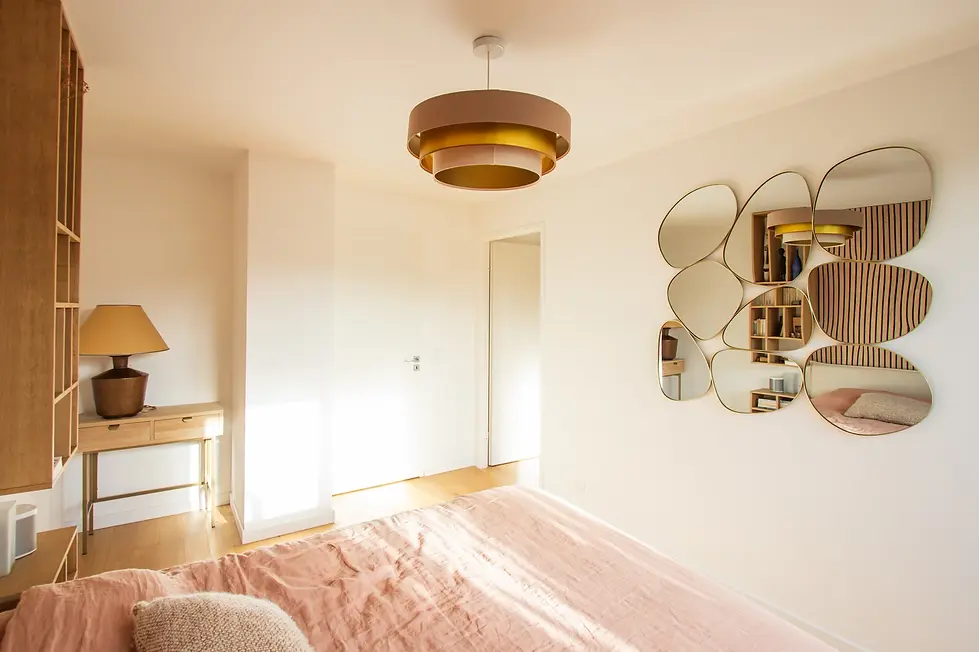
UPGRADE A PARISIAN APARTMENT
CAMPECHE VELVET PROJECT


The apartment renovated by Perspectives Architecture & Design is located in the 10th arrondissement of Paris. The modernization makes it unrecognizable.
The overall condition of the apartment was aging. Built at a time when safety and comfort standards were quite different from today's, the apartment was entirely covered in wood paneling (as seen in the kitchen photo). The entire space was darkened by the wooden beams, and the lighting was inadequate and poorly distributed, contributing to an overall gloomy and depressing atmosphere.
Before proceeding with the modernization of this Parisian apartment, an essential upgrade to current standards was carried out. This included a complete renovation of the ceiling, updating the electrical system, and repairing several water damage issues.
Our interior architects aimed to highlight the apartment's full potential :
-
The orientation, with one well-lit area bathed in sunlight and another slightly shaded, creating a bright, cross-ventilated space.
-
The wooden beams, which add character to the entire setting.



Renovation of the living room in this parisian apartment
Profitez de notre expertise pour transformer votre logement neuf en espace de vie chaleureux, fonctionnel et unique.
Contactez-nous dès maintenant pour un audit personnalisé et un accompagnement complet, de la révision des plans à la décoration finale.
Renovation of the living room in this parisian apartment

This apartment in the 10th arrondissement of Paris is designed for a single resident. We opted for a completely open living room that connects to the entrance, kitchen, and even the bedroom. The open space facilitates circulation and creates a friendly atmosphere, ideal for daily life in an urban setting.
The original wooden beams, while charming, needed a fresh look. Repainted in white, they now add a touch of modernity while preserving the character and charm of the apartment's vintage elements. Their white color enhances the brightness inside the apartment, reflecting light more effectively. Similarly, the kitchen is entirely white, further contributing to the luminosity of the space.




Modernization of the apartment through custom furniture
This apartment in the 10th arrondissement of Paris is designed for a single resident. We opted for a completely open living room that connects to the entrance, kitchen, and even the bedroom. The open space facilitates circulation and creates a friendly atmosphere, ideal for daily life in an urban setting.
The original wooden beams, while charming, needed a fresh look. Repainted in white, they now add a touch of modernity while preserving the character and charm of the apartment's vintage elements. Their white color enhances the brightness inside the apartment, reflecting light more effectively. Similarly, the kitchen is entirely white, further contributing to the luminosity of the space.



This apartment in the 10th arrondissement of Paris is designed for a single resident. We opted for a completely open living room that connects to the entrance, kitchen, and even the bedroom. The open space facilitates circulation and creates a friendly atmosphere, ideal for daily life in an urban setting.
The original wooden beams, while charming, needed a fresh look. Repainted in white, they now add a touch of modernity while preserving the character and charm of the apartment's vintage elements. Their white color enhances the brightness inside the apartment, reflecting light more effectively. Similarly, the kitchen is entirely white, further contributing to the luminosity of the space.



Modernization of the apartment through custom furniture
Pensé comme un véritable espace de travail tout en offrant un coin détente, ce bureau intègre un canapé cosy et un meuble TV encastré pour les pauses et la relaxation. La partie bureau, conçue sur-mesure, se déploie en linéaire sur un pan de mur : un plan de travail en bois clair, parfaitement ajusté aux dimensions de l’espace, accueille un écran et tous les accessoires de télétravail.
Au-dessus et sur les côtés, des rangements optimisés envahissent tous les murs : étagères ouvertes pour les livres et objets décoratifs, placards fermés à façades laquées blanches pour classer dossiers et fournitures, et niches en alcôve peintes en bordeaux pour dynamiser la composition.
L’association du bois naturel, du blanc immaculé et de la teinte rouge souligne l’ambiance chaleureuse qui distingue cet appartement VEFA, tout en garantissant ergonomie et organisation.
Grâce à ce mobilier sur-mesure, chaque document trouve sa place, et le lien avec le salon est préservé par la porte verrière noire, faisant échos à la verrière de la cuisine assurant une circulation fluide entre les espaces.




Modernization of the apartment through custom furniture



To contrast with the bright white and add character to the apartment, the decorative elements are colorful. The choice of Mah Jong textiles (Roche Bobois), featuring vibrant colors and dynamic patterns, has refreshed the ambiance while maintaining a warm atmosphere. All the decorative elements bring modern touches to the space.
The stove has replaced the old fireplace for energy efficiency and budget reasons. It enriches the space by providing warmth and conviviality.
La suite parentale du VEFA : une chambre chaleureuse et intimiste
In the bedroom, our interior architect Andzelika Szwedo favored clean lines and neutral tones to create a true haven of peace. The same shades of gray used for the custom furniture in the living room are reflected here, ensuring a visual and stylistic continuity throughout the apartment. These elegant and timeless gray tones form a sober and neutral base, ideal for creating a calming atmosphere. The subtle blue hues in the fabrics complement this palette, adding a touch of softness and serenity to the room.
The custom furniture in the bedroom was designed to maximize storage without cluttering the space. In addition to classic storage solutions, the bed itself has been optimized to offer even more storage space, thanks to integrated drawers in the structure. These clever solutions eliminate visible clutter, creating a minimalist and organized environment conducive to rest.
Another highlight of this custom furniture is that it also designs an elegant and functional headboard. This headboard, integrated into the furniture, creates a comfortable frame for the bed while adding an extra dimension to the room's decor. It also serves as a visual focal point, reinforcing the impression of coherence and thoughtful design throughout the apartment.






Aménagement d'appartement VEFA : la chambre d'adolescent
In the bedroom, our interior architect Andzelika Szwedo favored clean lines and neutral tones to create a true haven of peace. The same shades of gray used for the custom furniture in the living room are reflected here, ensuring a visual and stylistic continuity throughout the apartment. These elegant and timeless gray tones form a sober and neutral base, ideal for creating a calming atmosphere. The subtle blue hues in the fabrics complement this palette, adding a touch of softness and serenity to the room.
The custom furniture in the bedroom was designed to maximize storage without cluttering the space. In addition to classic storage solutions, the bed itself has been optimized to offer even more storage space, thanks to integrated drawers in the structure. These clever solutions eliminate visible clutter, creating a minimalist and organized environment conducive to rest.
Another highlight of this custom furniture is that it also designs an elegant and functional headboard. This headboard, integrated into the furniture, creates a comfortable frame for the bed while adding an extra dimension to the room's decor. It also serves as a visual focal point, reinforcing the impression of coherence and thoughtful design throughout the apartment.





